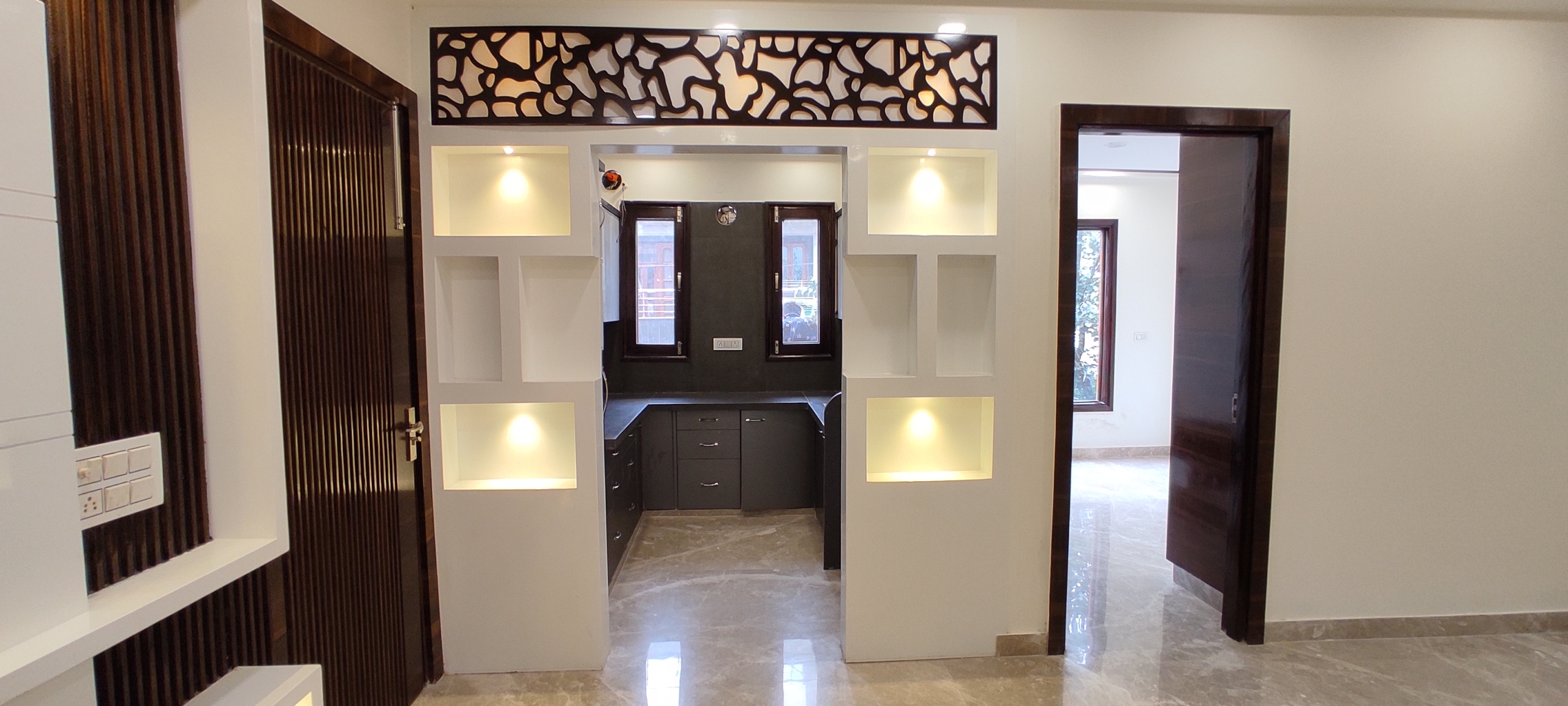Overview
- Builder Floor
- 4
- 2
- 1
- 1200
- 2016
Description
Lucky realtech homes in sector-24 rohini, delhi north by lucky realtech is a residential project. The project offers floor with perfect combination of contemporary architecture and features to provide comfortable living. The floor are of the following configurations: 1bhk, 2bhk and 3bhk The size of the floor is from 32.52 sq. Mt to 111.48 sq. Mt Lucky realtech homes price ranges from 25.00 lacs to 84.00 lacs. Lucky realtech homes offers facilities such as lift. It also offers car parking. Bank loan approved from indiabulls and dewan housing finance corporation limited dhfl. It is a ready to move project. Lucky realtech homes has a total of 1 towers. The construction is of 3 floors. You can find lucky realtech homes price list on 99acres.Com. About city: Be residential or commercial, the real estate market in delhi-Ncr witnesses an upward movement. With improving connectivity through the expansion of the delhi metro and opening up of several expressways, the real estate has the bend towards growth and positivity. The increase in the number of jobs and better infrastructure are the major pullers of the market in the city. Real estate in delhi/ncr is one of the largest urban agglomeration that has a blend of commercial and residential real estate.
Address
Open on Google Maps- Address Sector-24 Rohini, Delhi North, Delhi / NCR
- City Delhi
- Zip/Postal Code 110085
- Area Rohini Sector 14
- Country INDIA
Details
Updated on February 13, 2022 at 4:06 pm- Property ID: HZHZ33
- Price: ₹14,500,000
- Property Size: 1200 Sq Ft
- Bedrooms: 4
- Bathrooms: 2
- Garage: 1
- Garage Size: 200 SqFt
- Year Built: 2016
- Property Type: Builder Floor
- Property Status: BUY
Additional details
- Deposit: 20%
- Pool Size: 300 Sqft
- Last remodel year: 1987
- Amenities: Clubhouse
- Additional Rooms:: Guest Bath
- Equipment: Grill - Gas
Mortgage Calculator
- Principal & Interest
- Property Tax
- Home Insurance
- PMI
Floor Plans
- Size: 1267 Sqft
- 670 Sqft
- 530 Sqft
- Price: ₹1,650

Description:
Plan description. Lorem ipsum dolor sit amet, consectetuer adipiscing elit, sed diam nonummy nibh euismod tincidunt ut laoreet dolore magna aliquam erat volutpat. Ut wisi enim ad minim veniam, quis nostrud exerci tation ullamcorper suscipit lobortis nisl ut aliquip ex ea commodo consequat.
- Size: 1345 Sqft
- 543 Sqft
- 238 Sqft
- Price: ₹1,600

Description:
Plan description. Lorem ipsum dolor sit amet, consectetuer adipiscing elit, sed diam nonummy nibh euismod tincidunt ut laoreet dolore magna aliquam erat volutpat. Ut wisi enim ad minim veniam, quis nostrud exerci tation ullamcorper suscipit lobortis nisl ut aliquip ex ea commodo consequat.












